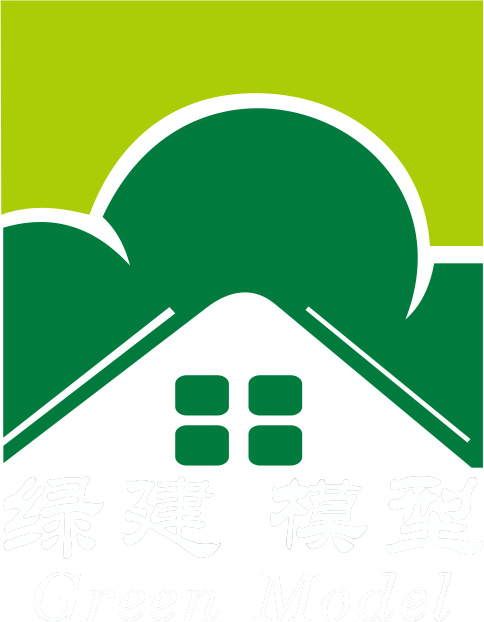Cooperation process

- Model boundary, dimensions and scale.
- The final design of drawing of the buildings in PDF, JPD or CAD.
- Rendering for reference (if any)
- Delivery and installation destinations.
- Expected completion date.
- You might also select similar architectural model photos from our website below for your expected model detail standard and style.
Once we received the above information, we will prepare a model diagram to offer the quotation within 48 hours.
Updated master plan in CAD with dimensions and range, model restricts /boundary/scope.
Buildings:
- Elevations, Plan and section of all the buildings in CAD.(if any).
- Rhino, Sketchup, 3D Max, 3D AutoCAD (if any).
- Building material sample or Panton (CU Matte)/RAL Color code.
Environment:
- Landscaping drawing with level marking.
- Landscaping drawing with material and color.
- Landscape plan with tree location.
- 3D file in Rhino, 3D Max, 3D AutoCAD, Sketch-up.
- Landscape material sample or Panton (CU Matte)/RAL Color code.
- Renderings for reference. (if any )
Color Scheme:
- Select the colored transparent glass code from the sample.
- Select the reflective glass code from the sample.
- Select the grass/turf code from the sample.
produce a portion of the sample during the model production to determine the display effect of the entire model.
Such as structure details, color match, texture, and lighting effect of the model to ensure the sample is consistent with your design philosophy.
Then continue the overall model production.
When the model starts making, the project manager will provide professional architectural model progress photos at regular intervals for you to understand the latest situation of the model and the expected completion time, and to make sure the project goes well.
After getting your permission, the ship models will be packing and shipping to your address you designated.
Green Models will confirm with you to the model’s position and direction, and install and test it on the spot to ensure that the model completed under your satisfaction.
If you need to travel with the model or show it in different countries multiple times, Green Models can be customized design and make a suitable flight case.
We have a number of cases that confirm the availability of the suitcase.
f.a.q.
You have questions. Green model have answers.
For any unclear points of architectural building models, please contact us at any time.
We can produce various types of models, including architectural models, display models, industrial models, equipment models, and scenario display models.
One of the first decisions we will make together is deciding the best scale for your model. This decision relies on the size of the site, available display area, and the level of detail you want to highlight. We will have scale conversations with you, explaining the benefits of each decision. A larger scale, such as 1:10, permits more detailed inclusion, though it may enlarge the model. On the other hand, a smaller scale like 1:1000 allows for displaying more of your project and its surroundings, though it may sacrifice finer details.
Each project is unique, thus, there is no fixed price for a model. The cost can vary from thousands to hundreds of thousands, so the most effective way to determine the price for your project is to send us your project details at sales@cgbmodel.com. We will then provide you with a customized quotation. Larger and more intricate models will naturally have a higher cost. Other factors to consider are the level of detail, complexity of lighting, materials used, and types of protective coverings.
For a precise quotation and proposal, please send the following details to sales@cgbmodel.com:
-CAD plans, sections, elevations, and site planning drawings.
-Scale of the model (e.g. 1:50, 1:100, 1:150, etc.).
-Sketch-up drawings or 3D renderings (if accessible).
-Delivery location and preferred shipping method for dropship service, if needed.
More information or visuals will enhance the accuracy of the quotation and proposal. You are anticipate receiving them within 48 hours.
Usually 2-4 weeks, some special projects may take several months to complete
If you are unable to provide construction drawings, we can also provide design drawings based on your text descriptions and pictures. Please note that this is an additional charge.
Usually ABS, acrylic, resin, grass powder, LED lights, etc.
We provide foam, plastic wrap, brackets, KT boards, wooden boards, and wooden box packaging for each model to ensure that the model is strong and safe during transportation projects.
By sea or air, also Express for choice. If you have your own shipping forwarder, that also will be ok.
- Before the materials are carved: we will provide confirmation of the plan
- During the model production process: we will provide pictures and videos to report the progress every week;
- After the model is completed: pictures or videos can be accepted to ensure that the model is consistent with your requirements.
Not at all. We create models for clients in China and worldwide. Communication and client interaction can be done through email or WhatsApp or phone, with regular photos to show progress. Models are often approved based on photos, but you are also warmly welcomed for a final inspection if you’re available. Various delivery options are offered.
Customer Service
As professional model maker with over than 25 years industry experience, Green Model can make architectural scale models of any size and complexity. If you have an idea for an architectural or display model but don't know where to begin, let's talk!
Based on different clients' specific requirements and each project's unique features, Green Model can customize architectural scale models in various sizes, designs, and purposes. These precise models highlight the aesthetics, structure, and layout of buildings, allowing clients to effectively present their project plans and design ideas.
