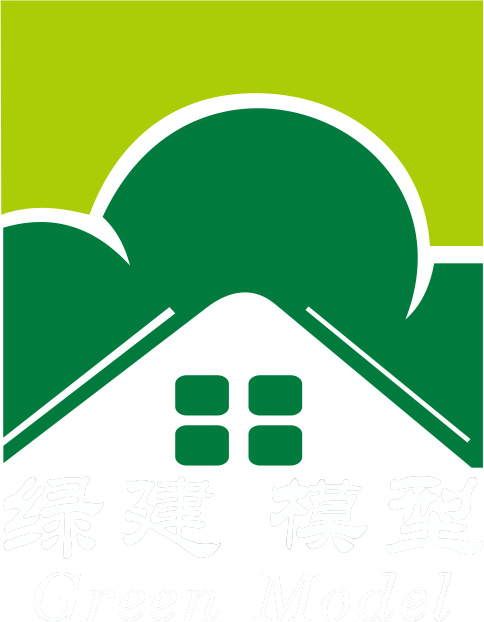Wanhualou Real Estate Model
Scale: Size :
Project address:
Description
Full-Site Real Estate Layout Rendered Through Scale Architectural Modeling
This physical representation delivers a complete architecture model that illustrates the structure and organization of a real estate development. From high-rise building groups to internal roads and green corridors, the model shows how various physical components come together to form an integrated site. Every building model is produced with scaled proportions, mirroring elevation levels, rooftop geometry, and layout hierarchy as specified in the architectural plans. The model includes features like pathways, road junctions, landscaping, and fencing, all arranged logically to reflect real-world distances and property boundaries. This approach to architectural modeling supports clear spatial understanding and presents a professional impression for developers and planners alike. Built using real architectural references, the model represents the core of architecture model making for sales visualization and planning reviews.
Materials, Manual Finishing, and Manufacturing Control
All components are fabricated within Green Model’s dedicated 5,000-square-meter workshop. Materials such as acrylic, polystyrene, painted board, and laser-cut sheet are used to form the basis of the structures, with texture applied to simulate glass, concrete, and metal. Vegetation zones, including miniature trees and shrubs, are added manually to enhance environmental realism. The use of CNC and laser equipment ensures accurate repetition of structural components, including windows, panels, balconies, and floor divisions. Throughout production, a skilled team of professional model makers oversees the interpretation of plans, preparation of subcomponents, and final hand finishing. Clients benefit from integrated production control with minimal outsourcing, ensuring accuracy and alignment throughout the architectural model making process. Any feedback during progress can be reflected in production timelines, giving clients full visibility into the model's creation.
Certified Output Quality and International Delivery
The finished architectural model is packaged using custom internal cushioning and crate structures to protect against vibration and temperature variation during transportation. Models are shipped worldwide, and Green Model’s export service has supported projects in over 30 countries. Each model is manufactured under ISO9001, ISO14001, and ISO45001-certified systems, ensuring consistent build quality, safe production practices, and environmentally responsible sourcing. The final result offers clients a display-ready product with exacting layout fidelity, durable material application, and strong visual clarity for presentations. Whether displayed in real estate sales centers, marketing exhibits, or internal stakeholder meetings, these real estate models provide a highly functional tool for communicating masterplan design and individual building models at scale.
