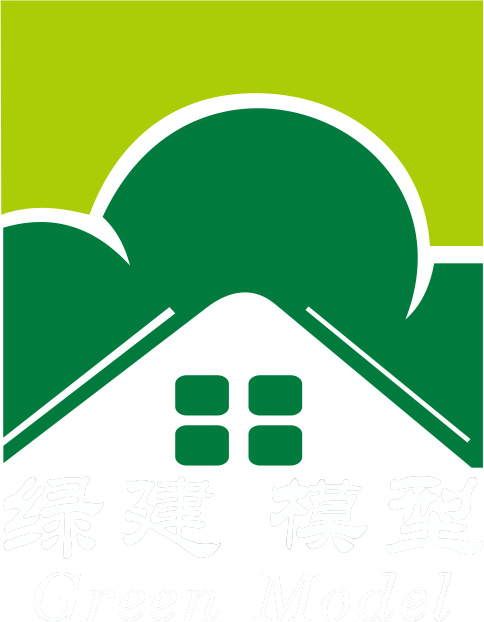Jiangyu Real Estate Model
Scale: Size :
Project address:
Advantages
Design Translation into Realistic Physical Representation
One key strength of this model is its ability to convey comprehensive real estate site planning within a manageable display size. The model features full building blocks positioned within a landscaped context, simulating actual layout conditions with walkways, vehicular paths, green belts, and boundary lines. This conversion from drawing to 3D layout provides planners, marketers, and decision-makers with a tactile reference for reviewing project structure. As a result, Green Model’s architectural models help bridge the gap between digital planning and real-world perception. The entire site is visualized at scale, enabling a better understanding of design proportions and navigation paths, which is crucial for real estate professionals presenting large residential or mixed-use developments.
Scalable Technical Workflow for Detailed Real Estate Models
Green Model’s technical workflow allows for handling of both simple and complex real estate structures, including symmetrical blocks, high-rise clusters, and multi-building layouts. The 35-machine production line enables fast turnaround for large model bases while preserving accuracy in details such as balconies, corner profiles, and facade layering. In this project, the consistency in window spacing, street alignment, and open space distribution illustrates how the firm’s architectural model maker service emphasizes dimensional precision. The in-house integration of design processing, material handling, and model finishing ensures that technical adjustments—whether in scale, layout density, or color application—can be made without delays or outsourcing risks.
Real Estate Marketing Support Through Physical Display Solutions
Architectural models like this are particularly effective in supporting real estate marketing and sales. Installed in project sales centers, these models allow prospective buyers, stakeholders, and investors to view the entire property site in one glance, facilitating better spatial awareness. As a physical tool, the model functions as both an informative asset and a persuasive element in marketing interactions. The miniature environment replicates actual elevations and outdoor features, giving visitors a clear sense of placement and proportion. For development companies and design institutes, such scale models enhance presentation quality and can improve engagement during product launch or location preview events.
