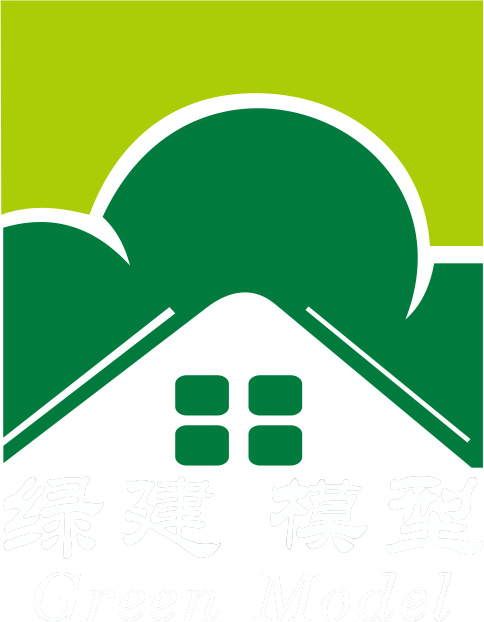Sujimoto Architectural Model
Scale: Size :
Project address:
Description
Residential Architecture Brought into Physical Scale
This residential model captures the core design elements of a single-unit dwelling through professional architecture model making. Developed by Green Model, the structure features accurate facades, roof angles, window arrangements, and wall surfaces translated into a scaled physical object. Materials such as ABS plastic, acrylic glazing, wood board finishes, resin detail parts, and paint are applied to represent realistic textures and building articulation. Landscaping or platform features may be added to situate the model in spatial context. Every aspect of the structure—from overhangs to facade depth—is carefully proportioned, allowing architectural teams, clients, or reviewers to better assess spatial relationships and external form through a refined miniature building model.
Material Integration and Technical Detailing
The production of this model follows Green Model’s structured architectural modeling workflow. Each component is fabricated using high-grade materials selected for stability, realism, and finish quality. Acrylic sheets provide transparent windows or paneling; ABS or wood boards form structural walls and surfaces; resin is used to accent fine trim or façade detailing. All parts are painted to represent the actual materials specified in the architectural drawings. Lighting, if requested, is precisely embedded without disrupting facade clarity. Surface joints are minimized, corners are cleanly cut, and visual lines are preserved. The model reflects both technical execution and design fidelity, delivering a result that supports presentations, evaluations, or long-term displays within architectural workflows.
Fully Customizable Based on Project Needs
Green Model’s architectural modeling services provide full customization for residential projects like this. Clients can define scale, level of detail, presence of lighting, type of base, and material combinations. Exterior-only versions may be chosen for simplified evaluations, or partially open layouts added for spatial visualization. The finish can be matte or gloss, monochrome or color-matched to the final building palette. Depending on the usage—exhibition, planning approval, sales room display, or design critique—the model can be tailored to emphasize different features. Green Model’s experienced architectural model makers ensure that the final delivery suits not just aesthetic expectations but also functional communication goals across residential design projects.
