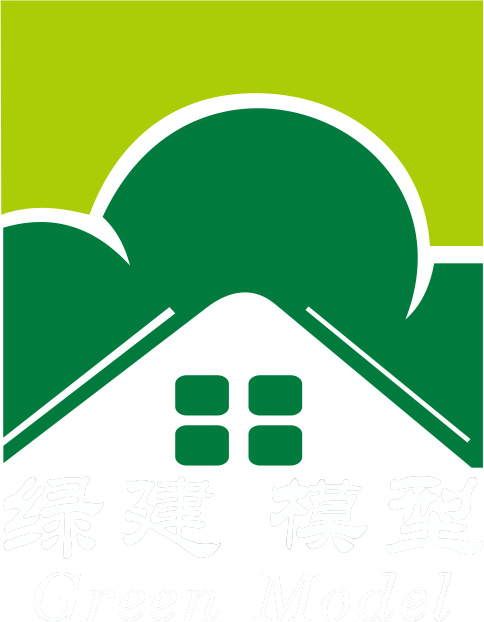Scale: 1:60 Size :60CM*80CM
Project address: Austrial
Use Scenarios
Urban Planning and Community Visualization
The LULIE Street architectural model is ideally suited for urban planning departments and development authorities who require physical representations of proposed areas. Its scale and detail allow stakeholders to evaluate spatial configurations, accessibility, and density in a tangible form. By using architecture model making in this context, decision-makers can visualize zoning plans, transportation networks, and community layouts in advance of construction. Models like this support planning meetings, public consultations, and regulatory presentations by making complex data immediately understandable.
Real Estate Project Demonstration and Client Engagement
Real estate developers benefit from miniature building models like the LULIE Street design to illustrate mixed-use or residential developments. These models enhance client presentations by providing a three-dimensional narrative of the project's layout and appearance. Sales teams can use the model as a focal point to guide discussions on property phases, communal spaces, or streetscapes. With Green Model’s precision in architectural modeling, clients and investors gain a clear sense of design intent and development scale, which is particularly effective in high-value negotiations or overseas sales.
Exhibition Display for Architectural Firms and Competitions
Architectural firms use physical models such as the LULIE Street project in design competitions, academic exhibitions, or public displays to present design solutions. This type of architectural model making allows for a tactile, immersive interpretation of form and space. The model’s realistic proportions and material textures help judges or viewers evaluate the spatial relationships and architectural language more effectively than digital renderings alone. Green Model’s production standards ensure that such models meet the visual and structural expectations required in professional exhibitions.
