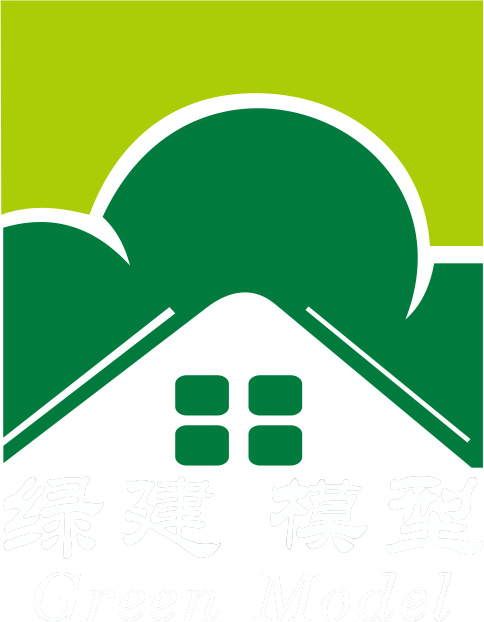Scale: Size :
Project address:
Description
Representing Hotel Architecture in Physical Form
This model replicates a hotel building in three dimensions, capturing its external volume, facade articulation, roof shape, window geometry, and design proportions. Built through Green Model’s architecture model process, each element is executed to match architectural intent. Materials such as acrylic for glass components, resin pieces for trim or fine detail, wood boards for structural surfaces, ABS plastic boards to form walls or bold architectural features are used. Paint finishes differentiate surfaces; LED lighting may be incorporated to illuminate key parts of the façade or openings. Landscaping around the base, outdoor areas, paths or sidewalks may be suggested to set context if required. Working from architectural drawings, Green Model’s architectural model makers align scale, proportion, and material texture so that the hotel form reads clearly from all viewing angles. The result is a physical architectural model that conveys mass, depth, surface treatment, and light/shadow play as the building would present in real life.
Technical Execution and Visual Detail in Scale
Under Green Model’s scale model building standards, the production involves precise cutting, shaping, finishing and assembly of diverse materials. Acrylic glazing is cut with tight tolerances to avoid distortion; wood or ABS planes are joined cleanly; resin parts may capture fine decorative elements. Surfaces are painted with care so that textures or contrasting facade components are visible. LED lighting, if included, requires wiring hidden from view to avoid distracting from form. Lighting may highlight window lines, balconies, or portions of the hotel façade. The roof, parapets, roof overhangs or decorative cornices are reproduced with structural clarity. The base (site platform) under the model may incorporate ground surfaces or minimal landscape features to anchor the hotel in a physical setting. All assembly aims at delivering surfaces and edges that are sharp, consistent, and true to architectural drawings.
Customization Options and Client Driven Adaptation
Green Model offers the King Hotel model as a customizable solution under its architectural modeling services. Clients may choose variation in scale, degree of detail (e.g., full façade vs partial interior visibility), material selection, finish style (paint tone, gloss/matte, etc.), presence or absence of lighting, the form of base, landscaping or site features. Depending on intended use—whether display in a showroom, proposal model, or marketing visuals—the model can be adapted: lighting may be added to emphasize facade features; gloss or matte surfaces used to reflect design aesthetics; site context included or simplified. Green Model’s team of architectural model makers works with client input via architectural plans to ensure the model achieves the design objectives, is visually coherent and aligned with budget, and serves the communication needs of architects, developers, or presentation audiences.
