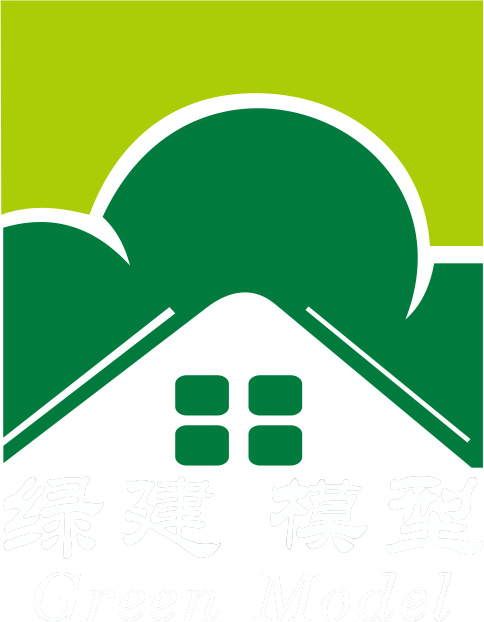Scale: Size :
Project address:
Description
Translating GH House Design into Physical Form
The GH house model is a physical representation of a residential architectural design developed by Green Model, intended to capture the overall volume, roof form, window and opening arrangements, facade materials, and site base in three dimensional form. As part of Green Model’s portfolio of architecture model work, it takes design inputs from the client or architectural drawings and translates them into a tangible model. The structure includes walls, roof surfaces, window openings or glazed sections, and is built at a scale that allows viewers to judge proportions, massing, relationship between windows to facade, roof slopes, overhangs etc. Landscaping features or base terrain elements may be included to situate the GH house in an environmental context. Materials are used such as acrylic (for glazing or transparent parts), wood boards (for structural surfaces or texture), ABS plastic boards, resin detailing, paint for surface finishes, maybe LED lights for illumination where called for. All these combine so the viewer gets a realistic sense of form, material contrast, shadow, light, and details of the GH house design in miniature.
Technical Making & Material Implementation for GH House
Under Green Model’s architectural modeling services, the creation of the GH house model involves careful selection and execution of materials and techniques. Acrylic sheets are cut and fitted for window parts or glazing; wood boards or similar materials carry the weight of wall planes; ABS plastic or resin is used for trim, framing elements, or parts needing fine detail. Paint finishes are applied to surfaces so that different facade materials or roof textures are distinguishable, edges clean, surfaces smooth. Lighting (LED) may be integrated to show interior or exterior illumination or to enhance display visibility. All components (roof, overhangs, window reveals) are aligned so that corners and joints are neat. The base platform that supports the GH house sits level, may include ground treatment, paths or minimal landscaping in line with the client’s plan. Green Model’s skilled architectural model makers ensure that proportions are accurate, shadows from roof and window openings appear realistically, and material contrasts are clearly visible, so that viewers can assess the design in three dimensions rather than just in drawings.
Customization & Client Alignment in GH Model Delivery
While the GH house model is a specific design, Green Model treats each model as customizable under its scale model building offerings. Clients are involved in decisions about level of detail: whether interior rooms are visible or whether only exterior volumes are needed; whether the lighting is included; choice of finish (paint color, gloss vs matte); degree of landscaping or site surroundings; scale size for display. For display in offices or showrooms, larger scale with more detail might be preferred; for design review or municipal submission, accurate massing and facade shape might be prioritized. Green Model works closely with clients to confirm drawings, material choices, finish styles, and display format so that the final GH model meets the intended communicative purpose: whether to evaluate roof form, facade texture, window to wall relationship, context with surroundings. The model delivered is thus not generic but tailored to the GH design’s needs and the client’s display or review requirements.
