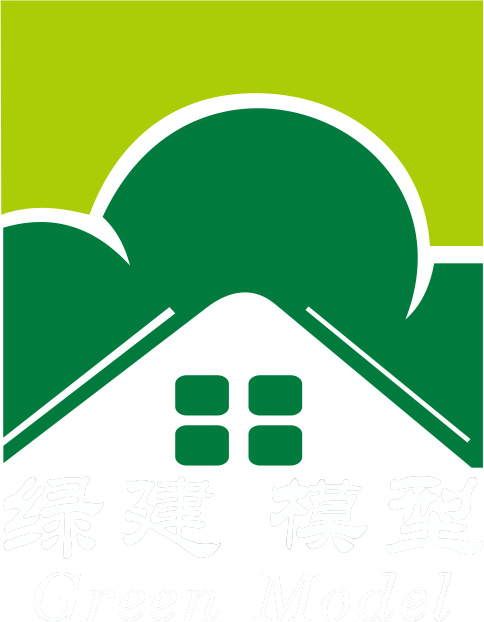Avalon 3BR Architectural model
Scale: Size:
Project address
Description
Detailed Residential Form Captured in Tangible Models
This architectural model portrays a three bedroom residential house with its external structure, roofing, balconies, windows, garage—or similar appended spaces—as a three dimensional display. Created under Green Model’s model making process, every architectural surface—walls, roof facets, facades—is faithfully rendered. Materials are chosen to reflect real construction—such as acrylic for glazing, wood or foam board for walls, resin pieces for fine detail. The scale is fixed to suit viewing and display in planning reviews or sales offices. Green Model, experienced among architectural model makers, works from architectural drawings supplied by the client, ensuring proportions, roof overhangs, window placements, balconies or joint features are built to size. Landscaping elements—ground surfaces, pathway features, foliage—are also included where required to situate the house in context.
Technical Construction and Finish Particulars
Under the umbrella of architectural modeling services, Green Model’s skilled makers execute precision cutting, shaping, joining, finishing, painting, lighting installation (if requested) to bring the house model to life. Windows may use transparent acrylic; walls painted or finished with textures to simulate real wall surfaces. Roof details—overhangs, shingles or tiles, gutters—are reproduced faithfully in miniaturised materials. Any garage or driveway elements, external hardscaping, vegetation or site grading that are part of the client’s plan will be built into the model. Lighting may be embedded to illuminate interior or exterior sections for display. The product, while decorative, functions primarily as a visual and spatial tool: it allows viewers to appreciate massing, roof pitch, facade details, context with immediate clarity. Green Model ensures fine edges, clean joints, accurate alignment of all elements—traits expected of leading architectural models.
Customization and Client Focused Solution Sets
The three bedroom house model is a solution rather than a stock item: Green Model tailors each model per client needs. Clients decide scale (e.g. 1:50, 1:100 or other), materials, level of detail (full interior vs exterior only), finishes (matte vs gloss, color matching), lighting options, landscape setting. For display in a showroom, a sales center, presentation board, or even for investor meetings, the model can be adapted—lighting settings, visible interiors, site base with terrain and vegetation. Because Green Model offers broad architectural modeling services, this 3 bedroom house model serves not only visual representation but supports communication: conveying design intent, spatial layout, facade depth, daylighting ideas, and site relationship. The delivered model becomes a shared reference for architects, clients, developers when discussing design changes, feedback, or marketing narratives.
